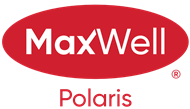About 1248 Ormsby Lane
ORIGINAL OWNER! Welcome to this exceptionally well-kept LARGE bungalow on a generous lot w/ sunshine basement windows. This home features OVER 3,000 sqft of living double vaulted ceilings, 3 bedrooms on the main floor w/ 2 full washrooms a convenient laundry/mud room, & a double OVERSIZED attached garage! The open-concept main level offers a spacious kitchen w/ maple 5-pc shaker cabinetry, large island, new stainless steel appliances, & a dining area leading to a 3-season built-in sunroom. The bright living room showcases upgraded windows & a cozy gas fireplace. The primary bedroom includes a 4-pc ensuite & walk-in closet. The fully finished basement adds a 4th bedroom, another full washroom, den/office, storage room, & a huge rec room w/ another gas fireplace. Enjoy the fully landscaped yard w/ a 2-tiered maintenance-free deck & gas hookup. Recent upgrades: newer roof, 5" eavestroughs/downspouts, flooring, paint, quartz countertops, high-efficiency Lennox furnace, & newer HWT. Immaculate & move-in ready!
Features of 1248 Ormsby Lane
| MLS® # | E4466067 |
|---|---|
| Price | $609,000 |
| Bedrooms | 4 |
| Bathrooms | 3.00 |
| Full Baths | 3 |
| Square Footage | 1,679 |
| Acres | 0.00 |
| Year Built | 2001 |
| Type | Single Family |
| Sub-Type | Detached Single Family |
| Style | Bungalow |
| Status | Active |
Community Information
| Address | 1248 Ormsby Lane |
|---|---|
| Area | Edmonton |
| Subdivision | Ormsby Place |
| City | Edmonton |
| County | ALBERTA |
| Province | AB |
| Postal Code | T5T 6R2 |
Amenities
| Amenities | Off Street Parking, Ceiling 10 ft., Deck, No Animal Home, No Smoking Home, Parking-Extra, Patio, Vaulted Ceiling, Vinyl Windows, See Remarks |
|---|---|
| Parking | Double Garage Attached, Over Sized |
| Is Waterfront | No |
| Has Pool | No |
Interior
| Interior Features | ensuite bathroom |
|---|---|
| Appliances | Dishwasher-Built-In, Dryer, Garage Opener, Refrigerator, Stove-Electric, Washer, Window Coverings |
| Heating | Forced Air-1, Natural Gas |
| Fireplace | Yes |
| Fireplaces | Insert |
| Stories | 2 |
| Has Suite | No |
| Has Basement | Yes |
| Basement | Full, Finished |
Exterior
| Exterior | Wood, Brick, Vinyl |
|---|---|
| Exterior Features | Fenced, Golf Nearby, Hillside, Landscaped, Playground Nearby, Private Setting, Public Transportation, Schools, Shopping Nearby |
| Roof | Asphalt Shingles |
| Construction | Wood, Brick, Vinyl |
| Foundation | Concrete Perimeter |
Additional Information
| Date Listed | November 18th, 2025 |
|---|---|
| Zoning | Zone 20 |
| Foreclosure | No |
| RE / Bank Owned | No |
Listing Details
| Office | Courtesy Of Chris K Karampelas Of MaxWell Polaris |
|---|

