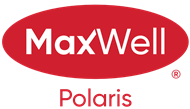About 85 Sentry Way
Welcome to 85 Sentry Way, a beautifully bright 3-bedroom, 2.5-bath home tucked within the peaceful community of Summerwood. Perfect for those who appreciate a calm and inviting atmosphere, this neighbourhood offers quiet streets, scenic walking trails, and a strong sense of community. Step inside to find a light-filled open layout with wide-plank flooring, neutral tones, and large windows that create an airy, modern feel. The stunning kitchen features quartz countertops, stainless steel appliances, and a spacious island—ideal for both daily living and entertaining. Upstairs, the primary suite offers a walk-in closet, plush carpeting, and a 4pce ensuite bathroom. Two generous sized rooms boasting walkin closets & Another 4 pce bathroom finish off upper floor. Features HRV for energy efficiency. Fully landscaped & fenced yard. Paved back alley leads to double garage pad poured w/power and ready to build the garage. Close to schools and amenities.
Features of 85 Sentry Way
| MLS® # | E4462490 |
|---|---|
| Price | $453,900 |
| Bedrooms | 3 |
| Bathrooms | 2.50 |
| Full Baths | 2 |
| Half Baths | 1 |
| Square Footage | 1,401 |
| Acres | 0.00 |
| Year Built | 2019 |
| Type | Single Family |
| Sub-Type | Detached Single Family |
| Style | 2 Storey |
| Status | Active |
Community Information
| Address | 85 Sentry Way |
|---|---|
| Area | Sherwood Park |
| Subdivision | Summerwood |
| City | Sherwood Park |
| County | ALBERTA |
| Province | AB |
| Postal Code | T8H 1B1 |
Amenities
| Amenities | Off Street Parking, On Street Parking, Deck |
|---|---|
| Parking Spaces | 2 |
| Parking | 2 Outdoor Stalls, No Garage, Rear Drive Access |
| Is Waterfront | No |
| Has Pool | No |
Interior
| Interior Features | ensuite bathroom |
|---|---|
| Appliances | Dishwasher-Built-In, Dryer, Microwave Hood Fan, Refrigerator, Storage Shed, Stove-Electric, Washer, Window Coverings |
| Heating | Forced Air-1, Natural Gas |
| Fireplace | No |
| Stories | 2 |
| Has Suite | No |
| Has Basement | Yes |
| Basement | Full, Unfinished |
Exterior
| Exterior | Wood, Stone, Vinyl |
|---|---|
| Exterior Features | Fenced, Golf Nearby, Landscaped, Public Swimming Pool, Public Transportation, Schools |
| Roof | Asphalt Shingles |
| Construction | Wood, Stone, Vinyl |
| Foundation | Concrete Perimeter |
Additional Information
| Date Listed | October 17th, 2025 |
|---|---|
| Days on Market | 6 |
| Zoning | Zone 25 |
| Foreclosure | No |
| RE / Bank Owned | No |
Listing Details
| Office | Courtesy Of Robert C Minogue Of MaxWell Polaris |
|---|

