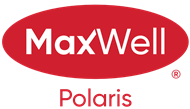About 6351 Crawford Link
Welcome to this beautifully designed 5 bed, 3.5 bath home with a legal basement suite in the desirable Chappelle! Offering over 2,100 sq.ft. of elegant living space, this home highlights superior craftsmanship with granite countertops, rich maple cabinetry, stainless steel appliances, knockdown ceilings, ceramic tile, and stylish baseboards. The open-concept main floor features a chef’s kitchen with soft-close drawers, glass uppers to the ceiling, walk-through pantry, 5-burner gas cooktop, built-in oven, and a large island overlooking the cozy family room with a sleek gas fireplace. A main-floor den adds space for work or study. Upstairs includes a bonus room, laundry, 3 bedrooms which includes a luxurious primary suite with double sinks, soaker tub, tiled shower, and walk-in closet. The fully finished basement has 2bedroom legal suite. Close to parks, schools, shopping & Edmonton International Airport!
Features of 6351 Crawford Link
| MLS® # | E4461979 |
|---|---|
| Price | $674,900 |
| Bedrooms | 5 |
| Bathrooms | 3.50 |
| Full Baths | 3 |
| Half Baths | 1 |
| Square Footage | 2,142 |
| Acres | 0.00 |
| Year Built | 2018 |
| Type | Single Family |
| Sub-Type | Detached Single Family |
| Style | 2 Storey |
| Status | Active |
Community Information
| Address | 6351 Crawford Link |
|---|---|
| Area | Edmonton |
| Subdivision | Chappelle Area |
| City | Edmonton |
| County | ALBERTA |
| Province | AB |
| Postal Code | T6W 3Y6 |
Amenities
| Amenities | On Street Parking, Air Conditioner, Ceiling 9 ft., Closet Organizers, Deck, Hot Water Natural Gas, No Animal Home, No Smoking Home, Vacuum System-Roughed-In, Natural Gas BBQ Hookup |
|---|---|
| Parking | Double Garage Attached |
| Is Waterfront | No |
| Has Pool | No |
Interior
| Interior Features | ensuite bathroom |
|---|---|
| Appliances | Air Conditioning-Central, Dishwasher-Built-In, Dryer, Garage Opener, Hood Fan, Oven-Built-In, Stacked Washer/Dryer, Washer, Water Softener, Window Coverings, Refrigerators-Two, Stoves-Two |
| Heating | Forced Air-2, Natural Gas |
| Fireplace | Yes |
| Fireplaces | See Remarks |
| Stories | 3 |
| Has Suite | Yes |
| Has Basement | Yes |
| Basement | Full, Finished |
Exterior
| Exterior | Wood, Stone, Vinyl |
|---|---|
| Exterior Features | Airport Nearby, Corner Lot, Fenced, Golf Nearby, Landscaped, Playground Nearby, Public Transportation, Schools, Shopping Nearby |
| Roof | Asphalt Shingles |
| Construction | Wood, Stone, Vinyl |
| Foundation | Concrete Perimeter |
Additional Information
| Date Listed | October 14th, 2025 |
|---|---|
| Zoning | Zone 55 |
| Foreclosure | No |
| RE / Bank Owned | No |
Listing Details
| Office | Courtesy Of Jagmeet Singh Of MaxWell Polaris |
|---|

