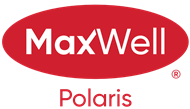About 7123 187a Street
Welcome to this charming, air-conditioned 4-level split perfectly situated on a corner lot just steps from Lymburn School!! The main floor features a bright and spacious living area filled with natural light, a cozy wood-burning fireplace, and an open-concept kitchen-perfect for entertaining. Upstairs, you will find three generously sized bedrooms and a 4-piece bathroom. The lower level offers a large rec room, an additional 3-piece bathroom, and a convenient laundry area. Completing the home, the basement includes a fourth bedroom and ample storage space. Enjoy peace of mind with newer mechanical upgrades, including furnace, hot water tank, central A/C and roof. Outside the double detached garage comes equipped with a newer garage door opener and offers plenty of parking space. Located in a family-friendly neighbourhood, you are just minutes from shopping, parks and schools, with easy access to the Whitemud and Henday.
Features of 7123 187a Street
| MLS® # | E4461075 |
|---|---|
| Price | $384,900 |
| Bedrooms | 4 |
| Bathrooms | 2.00 |
| Full Baths | 2 |
| Square Footage | 1,050 |
| Acres | 0.00 |
| Year Built | 1983 |
| Type | Single Family |
| Sub-Type | Detached Single Family |
| Style | 4 Level Split |
| Status | Active |
Community Information
| Address | 7123 187a Street |
|---|---|
| Area | Edmonton |
| Subdivision | Lymburn |
| City | Edmonton |
| County | ALBERTA |
| Province | AB |
| Postal Code | T5T 5E8 |
Amenities
| Amenities | Off Street Parking, On Street Parking, Deck, Detectors Smoke, Front Porch, No Smoking Home |
|---|---|
| Parking Spaces | 4 |
| Parking | Double Garage Detached |
| Is Waterfront | No |
| Has Pool | No |
Interior
| Appliances | Air Conditioning-Central, Dishwasher-Built-In, Dryer, Garage Control, Garage Opener, Hood Fan, Oven-Microwave, Stove-Electric, Window Coverings, Refrigerators-Two |
|---|---|
| Heating | Forced Air-1, Natural Gas |
| Fireplace | Yes |
| Fireplaces | Mantel |
| Stories | 3 |
| Has Suite | No |
| Has Basement | Yes |
| Basement | Full, Finished |
Exterior
| Exterior | Wood, Stucco |
|---|---|
| Exterior Features | Corner Lot, Cul-De-Sac, Flat Site, Landscaped, Level Land, No Back Lane, Playground Nearby, Public Transportation, Schools, Shopping Nearby |
| Roof | Asphalt Shingles |
| Construction | Wood, Stucco |
| Foundation | Concrete Perimeter |
School Information
| Elementary | Lymburn School |
|---|---|
| Middle | S. Bruce Smith |
| High | Lillian Osborne School |
Additional Information
| Date Listed | October 6th, 2025 |
|---|---|
| Days on Market | 18 |
| Zoning | Zone 20 |
| Foreclosure | No |
| RE / Bank Owned | No |
Listing Details
| Office | Courtesy Of Katie Harrison Of Real Broker |
|---|

