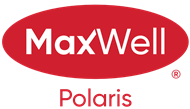About 2533 Cole Crescent
IF YOU LOVE PEACE & QUIET, YOU’LL LOVE THIS CRESCENT!!! DON’T MISS THIS ONE! This 2-storey AIR-CONDITIONED home sits on a regular lot and offers 1500 SQFT OF FUNCTIONAL LIVING SPACE with a bright and open design. The main floor features 9-foot ceilings, a MODERN KITCHEN with plenty of cabinetry, a spacious DINING AREA, and a welcoming LIVING ROOM perfect for family and friends. Upstairs you’ll find a LARGE PRIMARY BEDROOM with WALK-IN CLOSET and ENSUITE, along with two additional bedrooms and a full bathroom. The BASEMENT is open and ready for your personal touch. Enjoy your hot summer BBQs in the private backyard with a BBQ gas line for summer fun and relaxation. DOUBLE ATTACHED GARAGE adds convenience. FANTASTIC LOCATION close to schools, shopping, parks, and quick access to major routes. MOVE-IN READY AND WAITING FOR YOU!
Features of 2533 Cole Crescent
| MLS® # | E4459741 |
|---|---|
| Price | $499,996 |
| Bedrooms | 3 |
| Bathrooms | 2.50 |
| Full Baths | 2 |
| Half Baths | 1 |
| Square Footage | 1,494 |
| Acres | 0.00 |
| Year Built | 2011 |
| Type | Single Family |
| Sub-Type | Detached Single Family |
| Style | 2 Storey |
| Status | Active |
Community Information
| Address | 2533 Cole Crescent |
|---|---|
| Area | Edmonton |
| Subdivision | Callaghan |
| City | Edmonton |
| County | ALBERTA |
| Province | AB |
| Postal Code | T6W 2A3 |
Amenities
| Amenities | Off Street Parking, Detectors Smoke, Patio |
|---|---|
| Parking Spaces | 4 |
| Parking | Double Garage Attached |
| Is Waterfront | No |
| Has Pool | No |
Interior
| Interior Features | ensuite bathroom |
|---|---|
| Appliances | Air Conditioning-Central, Dishwasher-Built-In, Dryer, Microwave Hood Fan, Refrigerator-Energy Star, Stove-Electric, Washer - Energy Star |
| Heating | Forced Air-1, Natural Gas |
| Fireplace | Yes |
| Fireplaces | Brass Surround, Direct Vent, Fresh Air |
| Stories | 2 |
| Has Suite | No |
| Has Basement | Yes |
| Basement | Full, Unfinished |
Exterior
| Exterior | Wood, Stone, Vinyl |
|---|---|
| Exterior Features | Landscaped, No Back Lane, Public Transportation, Schools, Shopping Nearby, Treed Lot |
| Roof | Asphalt Shingles |
| Construction | Wood, Stone, Vinyl |
| Foundation | Concrete Perimeter |
Additional Information
| Date Listed | September 26th, 2025 |
|---|---|
| Days on Market | 27 |
| Zoning | Zone 55 |
| Foreclosure | No |
| RE / Bank Owned | No |
Listing Details
| Office | Courtesy Of Paul S Lamba Of MaxWell Polaris |
|---|

