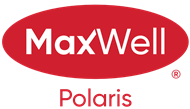About 288 Ormsby Road
Visit the Listing Brokerage (and/or listing REALTOR®) website to obtain additional information. Beautiful 2200+ SqFt Home in Ormsby Place. This fully developed home offers 5 bedrooms, 3.5 bathrooms, and over 2200 sq ft of living space on a large lot in the between highly desirable community of Ormsby Place. The main floor showcases a spacious kitchen with center island, formal dining and living rooms, a cozy family room, den, and soaring vaulted ceilings accented by gleaming hardwood floors Upstairs, retreat to the luxurious primary bedroom with a spa-inspired 5-piece ensuite, along with two additional bedrooms. The fully upgraded basement adds two more bedrooms, a full bathroom, and a large recreation room, creating the perfect space for family living and entertaining. Highlights of this home include a heated oversized double garage and numerous recent upgrades: furnace, central AC, windows, doors, roofing, eaves troughs, and toilets — all completed within the last five years and under warranty.
Features of 288 Ormsby Road
| MLS® # | E4458964 |
|---|---|
| Price | $589,900 |
| Bedrooms | 5 |
| Bathrooms | 3.50 |
| Full Baths | 3 |
| Half Baths | 1 |
| Square Footage | 2,290 |
| Acres | 0.00 |
| Year Built | 1988 |
| Type | Single Family |
| Sub-Type | Detached Single Family |
| Style | 2 Storey |
| Status | Active |
Community Information
| Address | 288 Ormsby Road |
|---|---|
| Area | Edmonton |
| Subdivision | Ormsby Place |
| City | Edmonton |
| County | ALBERTA |
| Province | AB |
| Postal Code | T5T 5J6 |
Amenities
| Amenities | Off Street Parking, On Street Parking, Air Conditioner, Deck, Fire Pit, Vaulted Ceiling |
|---|---|
| Parking Spaces | 4 |
| Parking | Double Garage Attached |
| Is Waterfront | No |
| Has Pool | No |
Interior
| Interior Features | ensuite bathroom |
|---|---|
| Appliances | See Remarks |
| Heating | Forced Air-1, Natural Gas |
| Fireplace | Yes |
| Fireplaces | Mantel |
| Stories | 3 |
| Has Suite | No |
| Has Basement | Yes |
| Basement | Full, Finished |
Exterior
| Exterior | Wood, Brick, Vinyl |
|---|---|
| Exterior Features | Fenced, Landscaped, Playground Nearby, Schools |
| Roof | Asphalt Shingles |
| Construction | Wood, Brick, Vinyl |
| Foundation | Concrete Perimeter |
Additional Information
| Date Listed | September 22nd, 2025 |
|---|---|
| Days on Market | 32 |
| Zoning | Zone 20 |
| Foreclosure | No |
| RE / Bank Owned | No |
Listing Details
| Office | Courtesy Of Michelle A Plach Of HonestDoor Inc |
|---|

