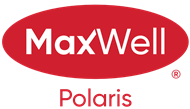About 11415 9 Avenue
Welcome to the highly sought-after community of Twin Brooks! Nestled in a private cul-de-sac on a massive reverse pie lot, this beautifully landscaped property offers incredible privacy with no neighbors behind. From the charming front covered porch to the backyard oasis complete with a large deck, pond, and firepit area, this home is made for both relaxation and entertaining. Inside, you’ll find a spacious living room with a cozy fireplace, a large dining area, a heated 3-season sunroom, convenient main floor laundry, and a 2-piece bath. Upstairs, the luxurious primary suite features a corner fireplace, walk-in closet, and a 5-piece ensuite, along with two additional large bedrooms and another full bath. The finished basement adds even more living space with a family room and corner bar, a generous bedroom, and a 3-piece bathroom. With a double attached garage and a location that combines privacy, comfort, and community, this home is a must-see for families looking for space and lifestyle in Twin Brooks.
Features of 11415 9 Avenue
| MLS® # | E4458744 |
|---|---|
| Price | $569,000 |
| Bedrooms | 4 |
| Bathrooms | 3.50 |
| Full Baths | 3 |
| Half Baths | 1 |
| Square Footage | 1,884 |
| Acres | 0.00 |
| Year Built | 1996 |
| Type | Single Family |
| Sub-Type | Detached Single Family |
| Style | 2 Storey |
| Status | Active |
Community Information
| Address | 11415 9 Avenue |
|---|---|
| Area | Edmonton |
| Subdivision | Twin Brooks |
| City | Edmonton |
| County | ALBERTA |
| Province | AB |
| Postal Code | T6J 6Z5 |
Amenities
| Amenities | Deck, Hot Tub, No Animal Home, No Smoking Home, See Remarks |
|---|---|
| Parking | Double Garage Attached |
| Is Waterfront | No |
| Has Pool | No |
Interior
| Interior Features | ensuite bathroom |
|---|---|
| Appliances | Dishwasher-Built-In, Dryer, Oven-Microwave, Refrigerator, Storage Shed, Stove-Countertop Electric, Washer, Window Coverings, See Remarks |
| Heating | Forced Air-1, Natural Gas |
| Fireplace | No |
| Stories | 3 |
| Has Suite | No |
| Has Basement | Yes |
| Basement | Full, Finished |
Exterior
| Exterior | Wood, Brick, Metal, Vinyl |
|---|---|
| Exterior Features | Cul-De-Sac, Fenced, Landscaped, No Through Road, Playground Nearby, Public Transportation, Schools, Shopping Nearby |
| Roof | Asphalt Shingles |
| Construction | Wood, Brick, Metal, Vinyl |
| Foundation | Concrete Perimeter |
Additional Information
| Date Listed | September 19th, 2025 |
|---|---|
| Days on Market | 42 |
| Zoning | Zone 16 |
| Foreclosure | No |
| RE / Bank Owned | No |
Listing Details
| Office | Courtesy Of Erica Ammar Of Royal Lepage Arteam Realty |
|---|

