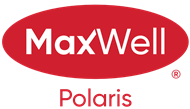About 2836 Koshal Crescent
Welcome to the vibrant community of Keswick! This FULLY FINISHED 1400+ sqft half duplex shows like new and is located on a very quiet street. The main floor features an open floor plan, hardwood/tile floors, gorgeous kitchen w/quartz counters and s.s. appliances, large living room w/beautiful stone fireplace, and open dining area. Upstairs you will find the primary suite w/walk-in closet and 3-pc ensuite, 2 additional bedrooms, additional 4-pc bath, and laundry area. The lower level offers an awesome rec area, den/nook, 2-pc bath, and storage space. Outside you will find the west facing private/fully landscaped yard w/large deck. Attached garage and central A/C, the list goes on! Minutes from schools, and all of the amenities of the Currents of Windermere. Nothing left to do but move in!
Features of 2836 Koshal Crescent
| MLS® # | E4457512 |
|---|---|
| Price | $464,900 |
| Bedrooms | 3 |
| Bathrooms | 3.00 |
| Full Baths | 2 |
| Half Baths | 2 |
| Square Footage | 1,419 |
| Acres | 0.00 |
| Year Built | 2017 |
| Type | Single Family |
| Sub-Type | Half Duplex |
| Style | 2 Storey |
| Status | Active |
Community Information
| Address | 2836 Koshal Crescent |
|---|---|
| Area | Edmonton |
| Subdivision | Keswick |
| City | Edmonton |
| County | ALBERTA |
| Province | AB |
| Postal Code | T6W 3J7 |
Amenities
| Amenities | Air Conditioner, Deck, No Smoking Home |
|---|---|
| Parking | Single Garage Attached |
| Is Waterfront | No |
| Has Pool | No |
Interior
| Interior Features | ensuite bathroom |
|---|---|
| Appliances | Air Conditioning-Central, Dishwasher-Built-In, Dryer, Garage Control, Microwave Hood Fan, Refrigerator, Stove-Electric, Washer, Window Coverings |
| Heating | Forced Air-1, Natural Gas |
| Fireplace | Yes |
| Fireplaces | Stone Facing |
| Stories | 3 |
| Has Suite | No |
| Has Basement | Yes |
| Basement | Full, Finished |
Exterior
| Exterior | Wood, Stone, Vinyl |
|---|---|
| Exterior Features | Airport Nearby, Cul-De-Sac, Fenced, Flat Site, Golf Nearby, Landscaped, Playground Nearby, Schools, Shopping Nearby |
| Roof | Asphalt Shingles |
| Construction | Wood, Stone, Vinyl |
| Foundation | Concrete Perimeter |
School Information
| Elementary | Joey Moss |
|---|---|
| Middle | Joey Moss |
| High | Harry Ainlay |
Additional Information
| Date Listed | September 12th, 2025 |
|---|---|
| Days on Market | 48 |
| Zoning | Zone 56 |
| Foreclosure | No |
| RE / Bank Owned | No |
Listing Details
| Office | Courtesy Of Ryan R Lauber Of RE/MAX Elite |
|---|

