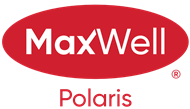About 5405 15 Avenue
Welcome to this charming 3 bed, 2.5 bath half duplex in Walker Lakes, offering an ideal blend of comfort and convenience. Situated on an extra-wide lot with no condo fees, this home is tucked away on a very quiet street and close to all amenities. The open-concept main floor features a spacious living and dining area, a modern kitchen with granite countertops, walk-through pantry, included appliances, and access to a landscaped backyard with deck, perfect for BBQs and family gatherings. Upstairs, the primary suite boasts a walk-in closet and 4-pc ensuite, complemented by two more bedrooms, a 4-pc bath, and a laundry closet. The unfinished basement with potential for a separate side entrance offers endless possibilities. Complete with an attached single garage, back alley, and side alley access, this home is steps from Harvest Pointe Shopping Plaza, schools, parks, and public transit, with quick access to Anthony Henday, Highway 2, and 20 mins drive to YEG Airport & Premium Outlet Mall.
Features of 5405 15 Avenue
| MLS® # | E4456106 |
|---|---|
| Price | $424,900 |
| Bedrooms | 3 |
| Bathrooms | 2.50 |
| Full Baths | 2 |
| Half Baths | 1 |
| Square Footage | 1,527 |
| Acres | 0.00 |
| Year Built | 2012 |
| Type | Single Family |
| Sub-Type | Half Duplex |
| Style | 2 Storey |
| Status | Active |
Community Information
| Address | 5405 15 Avenue |
|---|---|
| Area | Edmonton |
| Subdivision | Walker |
| City | Edmonton |
| County | ALBERTA |
| Province | AB |
| Postal Code | T6X 1R5 |
Amenities
| Amenities | Deck, Detectors Smoke, No Animal Home, No Smoking Home, Smart/Program. Thermostat |
|---|---|
| Parking | Single Garage Attached |
| Is Waterfront | No |
| Has Pool | No |
Interior
| Interior Features | ensuite bathroom |
|---|---|
| Appliances | Dishwasher-Built-In, Dryer, Garage Opener, Microwave Hood Fan, Refrigerator, Stove-Electric, Washer, Window Coverings |
| Heating | Forced Air-1, Natural Gas |
| Fireplace | Yes |
| Fireplaces | None |
| Stories | 2 |
| Has Suite | No |
| Has Basement | Yes |
| Basement | Full, Unfinished |
Exterior
| Exterior | Wood, Stone, Vinyl |
|---|---|
| Exterior Features | Airport Nearby, Back Lane, Corner Lot, Fenced, Landscaped, Playground Nearby, Public Transportation, Schools, Shopping Nearby |
| Roof | Asphalt Shingles |
| Construction | Wood, Stone, Vinyl |
| Foundation | Concrete Perimeter |
School Information
| Elementary | Shauna May Seneca School |
|---|---|
| Middle | Shauna May Seneca School |
Additional Information
| Date Listed | September 4th, 2025 |
|---|---|
| Days on Market | 1 |
| Zoning | Zone 53 |
| Foreclosure | No |
| RE / Bank Owned | No |
Listing Details
| Office | Courtesy Of Rohin Sethi And Arash Sethi Of MaxWell Polaris |
|---|

