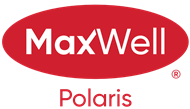About 1 Hendrie Drive
Welcome to 55+ Adult Living at Its Finest! This beautifully home is nestled in the highly sought-after community of The Homesteads in Stony Plain. Offering over 1,200 sq ft of bright, open-concept living, the main floor features a natural gas fireplace, spacious kitchen, generous prep space and corner pantry. Spacious primary bedroom, complete with 4-pcs ensuite and ample closet space. A versatile den provides the perfect space for a home office or flex room, second 4-pcs bathroom and convenient main floor laundry add to the home's functionality. Laundry access leads directly to the fully finished, insulated double garage with in-floor heating. Step outside to the back deck, equipped with a natural gas BBQ hookup, overlooking a peaceful yard. The fully finished basement expands your living space with a large recreational/ family room, an additional bedroom, a third 4-pcs bathroom and a spacious utility/storage area. Located within walking distance to essential amenities.
Features of 1 Hendrie Drive
| MLS® # | E4453373 |
|---|---|
| Price | $475,000 |
| Bedrooms | 2 |
| Bathrooms | 3.00 |
| Full Baths | 3 |
| Square Footage | 1,247 |
| Acres | 0.00 |
| Year Built | 2001 |
| Type | Single Family |
| Sub-Type | Half Duplex |
| Style | Bungalow |
| Status | Active |
Community Information
| Address | 1 Hendrie Drive |
|---|---|
| Area | Stony Plain |
| Subdivision | Homesteads (Spruce Grove) |
| City | Stony Plain |
| County | ALBERTA |
| Province | AB |
| Postal Code | T7X 2S4 |
Amenities
| Amenities | Air Conditioner, Ceiling 9 ft., Deck, No Smoking Home, R.V. Storage, Vinyl Windows, Natural Gas BBQ Hookup |
|---|---|
| Parking Spaces | 4 |
| Parking | Double Garage Attached, Heated, Insulated |
| Is Waterfront | No |
| Has Pool | No |
Interior
| Interior Features | ensuite bathroom |
|---|---|
| Appliances | Air Conditioning-Central, Dishwasher-Built-In, Dryer, Freezer, Garage Control, Garage Opener, Garburator, Oven-Microwave, Refrigerator, Stove-Electric, Vacuum System Attachments, Vacuum Systems, Washer, Window Coverings |
| Heating | Forced Air-1, In Floor Heat System, Natural Gas |
| Fireplace | No |
| Fireplaces | Glass Door |
| Stories | 2 |
| Has Suite | No |
| Has Basement | Yes |
| Basement | Full, Finished |
Exterior
| Exterior | Wood, Vinyl |
|---|---|
| Exterior Features | Corner Lot, Fenced, Flat Site, Low Maintenance Landscape, Shopping Nearby |
| Roof | Asphalt Shingles |
| Construction | Wood, Vinyl |
| Foundation | Concrete Perimeter |
Additional Information
| Date Listed | August 16th, 2025 |
|---|---|
| Zoning | Zone 91 |
| Foreclosure | No |
| RE / Bank Owned | No |
| HOA Fees | 120 |
| HOA Fees Freq. | Monthly |
Listing Details
| Office | Courtesy Of Gerry Dargatz Of Century 21 Leading |
|---|

