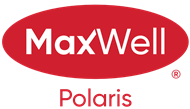About 71 Hudson Cove
When the little things matter! This home is perfect for the first time buyer, young family or investor. So much packed into this two story home. From the private screened in porch to the open layout main floor, with a large living room highlighted by the fireplace, the kitchen with an abundnace of counterspace and dining area leading to an increidibly well built covered deck for quiet nights in. The back yard has an upgraded retaing wall, RV / Boat storage and an oversized heated dream garage (30" x 19.5"). No back neighbors! Steps away from walking trails and a pond. Upstairs is functional for the family now and for years to come with three very good sized bedrooms. The primary has a three piece bathroom and the upper level is completed with a four piece bathroom. Down stairs is professionally built with a large living area, a three piece bathroom and plenty of storage space. Basement accented by some gorgeous barn doors. ocation = perfect - close to the Tri, shopping, access to the Yellowhead & HWY 16x.
Features of 71 Hudson Cove
| MLS® # | E4453341 |
|---|---|
| Price | $449,000 |
| Bedrooms | 3 |
| Bathrooms | 3.50 |
| Full Baths | 3 |
| Half Baths | 1 |
| Square Footage | 1,425 |
| Acres | 0.00 |
| Year Built | 2014 |
| Type | Single Family |
| Sub-Type | Detached Single Family |
| Style | 2 Storey |
| Status | Active |
Community Information
| Address | 71 Hudson Cove |
|---|---|
| Area | Spruce Grove |
| Subdivision | Harvest Ridge |
| City | Spruce Grove |
| County | ALBERTA |
| Province | AB |
| Postal Code | T7X 0R8 |
Amenities
| Amenities | On Street Parking, Air Conditioner, Deck, Detectors Smoke, Parking-Extra, R.V. Storage, See Remarks |
|---|---|
| Parking | Double Garage Detached, Heated, Over Sized |
| Is Waterfront | No |
| Has Pool | No |
Interior
| Appliances | Dishwasher-Built-In, Dryer, Garage Control, Garage Opener, Microwave Hood Fan, Refrigerator, Stove-Electric, Washer, Window Coverings, TV Wall Mount |
|---|---|
| Heating | Forced Air-1, Natural Gas |
| Fireplace | Yes |
| Fireplaces | Mantel |
| Stories | 3 |
| Has Suite | No |
| Has Basement | Yes |
| Basement | Full, Finished |
Exterior
| Exterior | Wood, Brick, Vinyl |
|---|---|
| Exterior Features | Back Lane, Fenced, Golf Nearby, Landscaped, Picnic Area, Playground Nearby, Public Swimming Pool, Public Transportation, Shopping Nearby, See Remarks |
| Roof | Asphalt Shingles |
| Construction | Wood, Brick, Vinyl |
| Foundation | Concrete Perimeter |
Additional Information
| Date Listed | August 15th, 2025 |
|---|---|
| Days on Market | 1 |
| Zoning | Zone 91 |
| Foreclosure | No |
| RE / Bank Owned | No |
Listing Details
| Office | Courtesy Of Craig D Hummel Of RE/MAX River City |
|---|

