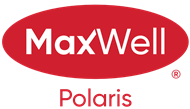About 14 133 Eastgate Way
Wonderful 2 bedroom, 3.5-bathroom half duplex located at Eastgate Pointe, in the most desired community of Erin Ridge St Albert. This beautiful home offers over 1,800 sq ft of developed living space on all 3 levels. Kitchen has lots of cabinets, corner pantry with a large dining area that is backing onto wonderful green space, trees and walking trails. Living area comes with a large window seat to sit and enjoy the sunshine. Upstairs you will find 2 huge primary bedrooms that come with their own bathroom and walk-in closets and the convenience of 2nd floor laundry. The fully finished basement comes with a 3rd full bathroom and a huge family room and plenty of storage. Single attached garage, this house is directly across from the visitor parking stalls. Minutes drive from Erin Ridge North Shopping Centre, St Albert Trail and Henday. Come check out this gorgeous home!
Features of 14 133 Eastgate Way
| MLS® # | E4450504 |
|---|---|
| Price | $390,000 |
| Bedrooms | 2 |
| Bathrooms | 3.50 |
| Full Baths | 3 |
| Half Baths | 1 |
| Square Footage | 1,373 |
| Acres | 0.00 |
| Year Built | 2005 |
| Type | Condo / Townhouse |
| Sub-Type | Half Duplex |
| Style | 2 Storey |
| Status | Active |
Community Information
| Address | 14 133 Eastgate Way |
|---|---|
| Area | St. Albert |
| Subdivision | Erin Ridge |
| City | St. Albert |
| County | ALBERTA |
| Province | AB |
| Postal Code | T8N 7M9 |
Amenities
| Amenities | Deck, Detectors Smoke |
|---|---|
| Parking | Single Garage Attached |
| Is Waterfront | No |
| Has Pool | No |
Interior
| Interior Features | ensuite bathroom |
|---|---|
| Appliances | Dishwasher-Built-In, Dryer, Microwave Hood Fan, Refrigerator, Stove-Electric, Washer |
| Heating | Forced Air-1, Natural Gas |
| Fireplace | Yes |
| Fireplaces | Glass Door |
| Stories | 2 |
| Has Suite | No |
| Has Basement | Yes |
| Basement | Full, Finished |
Exterior
| Exterior | Wood, Stone, Vinyl |
|---|---|
| Exterior Features | Backs Onto Park/Trees, Cul-De-Sac, Fenced, No Through Road, Schools, Shopping Nearby |
| Roof | Asphalt Shingles |
| Construction | Wood, Stone, Vinyl |
| Foundation | Concrete Perimeter |
School Information
| Elementary | Lois E Hole |
|---|---|
| High | Bellerose Composite HS |
Additional Information
| Date Listed | July 31st, 2025 |
|---|---|
| Days on Market | 1 |
| Zoning | Zone 24 |
| Foreclosure | No |
| RE / Bank Owned | No |
| Condo Fee | $111 |
Listing Details
| Office | Courtesy Of Julie Mateer Of Bermont Realty (1983) Ltd |
|---|

