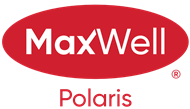About 10065 90 Avenue
Perched in Edmonton’s river valley in the exclusive enclave of Skunk Hollow, this architectural gem offers the feel of a penthouse—without the condo fees or shared walls. Rebuilt from the framing out in 2007, the modern 2-storey design is wrapped in glass, blending urban sophistication with the calm of nature. Wake to treetop views and unwind to city lights—it’s like forest bathing, elevated. The open-concept main floor features two stylish living areas and a chef’s kitchen with Sub-Zero and Miele appliances, perfect for hosting. Upstairs, the owner’s retreat includes a private office, flex space, spa-like ensuite, and a bedroom that opens to a patio nestled in the ravine—ideal for slow mornings or bold conversations. The reverse walkout basement offers a heated garage with epoxy floors, full bath, and guest/flex room (no window). In-floor heating throughout. Quiet, rare, and unforgettable—this home is made to impress and built to retreat.
Features of 10065 90 Avenue
| MLS® # | E4447361 |
|---|---|
| Price | $1,248,888 |
| Bedrooms | 1 |
| Bathrooms | 2.50 |
| Full Baths | 2 |
| Half Baths | 1 |
| Square Footage | 2,242 |
| Acres | 0.00 |
| Year Built | 1990 |
| Type | Single Family |
| Sub-Type | Detached Single Family |
| Style | 2 Storey |
| Status | Active |
Community Information
| Address | 10065 90 Avenue |
|---|---|
| Area | Edmonton |
| Subdivision | Strathcona |
| City | Edmonton |
| County | ALBERTA |
| Province | AB |
| Postal Code | T6E 4X2 |
Amenities
| Amenities | Air Conditioner, Deck, No Animal Home, No Smoking Home, Walkout Basement, HRV System |
|---|---|
| Parking | Double Garage Attached, Heated |
| Is Waterfront | No |
| Has Pool | No |
Interior
| Interior Features | ensuite bathroom |
|---|---|
| Appliances | Alarm/Security System, Dryer, Freezer, Garage Control, Garage Opener, Oven-Built-In, Oven-Microwave, Refrigerator, Stove-Countertop Gas, Washer, Water Softener, Window Coverings, Projector |
| Heating | In Floor Heat System, Natural Gas |
| Fireplace | Yes |
| Fireplaces | Mantel |
| Stories | 3 |
| Has Suite | No |
| Has Basement | Yes |
| Basement | Full, Finished |
Exterior
| Exterior | Wood, Stucco |
|---|---|
| Exterior Features | Cul-De-Sac, Fenced, Low Maintenance Landscape, Private Setting, River View, View Downtown |
| Roof | Asphalt Shingles |
| Construction | Wood, Stucco |
| Foundation | Concrete Perimeter |
Additional Information
| Date Listed | July 11th, 2025 |
|---|---|
| Days on Market | 58 |
| Zoning | Zone 15 |
| Foreclosure | No |
| RE / Bank Owned | No |
Listing Details
| Office | Courtesy Of Jeremy J Amyotte Of Real Broker |
|---|

