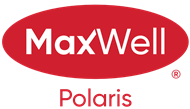About 4788 Terwillegar Common
BEAUTIFUL & CLEAN townhouse in Terwillegar Towne for UNDER $400,000 WITH NO CONDO FEES! Offering over 1,350 sqft of living space, the main floor captures an open living/kitchen/dining area with upgraded appliances (fridge/stove- 2023, dishwasher 2019), cozy fireplace, loads of cabinetry & large windows providing plenty of natural light. A half bathroom and laundry complete the main floor. Upstairs boasts a spacious primary suite with a full walk-in closet & 4pc bath. An additional 2 bedrooms, full bath & linen closet complete the main floor. The unfinished basement is awaiting your finishing touches & includes roughed-in plumbing for a future bathroom. Enjoy sunsets in your West facing backyard. Lots of space for a future garage development. Easy access to Anthony Henday Drive, Whitemud Freeway, The Currents of Windermere Shops, Riverbend Square. Enjoy walks to Remedy Cafe and other shops in Terwillegar Towne -only 2 blocks away! Don't miss this fabulous opportunity! Welcome home!
Open House
| Sun, Jul 13 | 11:00 AM - 01:00 PM |
|---|
Features of 4788 Terwillegar Common
| MLS® # | E4447330 |
|---|---|
| Price | $374,900 |
| Bedrooms | 3 |
| Bathrooms | 2.50 |
| Full Baths | 2 |
| Half Baths | 1 |
| Square Footage | 1,353 |
| Acres | 0.00 |
| Year Built | 2004 |
| Type | Single Family |
| Sub-Type | Residential Attached |
| Style | 2 Storey |
| Status | Active |
Community Information
| Address | 4788 Terwillegar Common |
|---|---|
| Area | Edmonton |
| Subdivision | Terwillegar Towne |
| City | Edmonton |
| County | ALBERTA |
| Province | AB |
| Postal Code | T6R 3H7 |
Amenities
| Amenities | Air Conditioner, Deck, No Smoking Home, Vinyl Windows |
|---|---|
| Parking Spaces | 4 |
| Parking | Parking Pad Cement/Paved |
| Is Waterfront | No |
| Has Pool | No |
Interior
| Interior Features | ensuite bathroom |
|---|---|
| Appliances | Air Conditioning-Central, Dishwasher-Built-In, Dryer, Refrigerator, Stove-Electric, Washer, Window Coverings |
| Heating | Forced Air-1, Natural Gas |
| Fireplace | Yes |
| Fireplaces | Insert |
| Stories | 2 |
| Has Suite | No |
| Has Basement | Yes |
| Basement | Full, Unfinished |
Exterior
| Exterior | Wood, Brick, Vinyl |
|---|---|
| Exterior Features | Back Lane, Fenced, Landscaped, Playground Nearby, Schools, Shopping Nearby |
| Roof | Asphalt Shingles |
| Construction | Wood, Brick, Vinyl |
| Foundation | Concrete Perimeter |
School Information
| Elementary | Esther Starkman School |
|---|---|
| Middle | Archbishop Joseph Macneil |
| High | Lillian Osborne, St. FX |
Additional Information
| Date Listed | July 11th, 2025 |
|---|---|
| Days on Market | 1 |
| Zoning | Zone 14 |
| Foreclosure | No |
| RE / Bank Owned | No |
| HOA Fees | 138 |
| HOA Fees Freq. | Annually |
Listing Details
| Office | Courtesy Of Clara Olafson Of RE/MAX River City |
|---|

