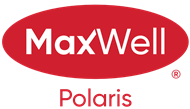About 357 Blackburn Drive
Absolutely immaculate and beautifully finished bungalow home not to be missed. Gorgeous open floor plan, vaulted ceilings, 2 bedrooms + den (possible 3rd bedroom) on main fl., Functional open island kitchen w/stainless steel appliances, family dining area with patio doors to a large maintenance free two tier-deck and a gorgeous yard, perfect for any outdoor activities. Cozy living room with gas fireplace. Spacious Primary bedrm has full ensuite bath. Professionally finished basement features a fantastic family room, 2 large bedrooms, 3 pcs bath with heated tiled floor & a huge utility/storage room. Other great features include maple hardwood & tiled floor on main fl., stucco exterior, main fl. laundry w/ sink & storage cabinets, Pot lights, large windows, Professional finished garage, nice big and landscaped yard, storage shed & more. Excellent quiet location with easy access to all amenities. Impeccable condition, move in ready.
Features of 357 Blackburn Drive
| MLS® # | E4447196 |
|---|---|
| Price | $558,900 |
| Bedrooms | 4 |
| Bathrooms | 3.00 |
| Full Baths | 3 |
| Square Footage | 1,224 |
| Acres | 0.00 |
| Year Built | 1995 |
| Type | Single Family |
| Sub-Type | Detached Single Family |
| Style | Bungalow |
| Status | Active |
Community Information
| Address | 357 Blackburn Drive |
|---|---|
| Area | Edmonton |
| Subdivision | Blackburne |
| City | Edmonton |
| County | ALBERTA |
| Province | AB |
| Postal Code | T6W 1B8 |
Amenities
| Amenities | Deck, Detectors Smoke, Vaulted Ceiling |
|---|---|
| Parking Spaces | 4 |
| Parking | Double Garage Attached, Front Drive Access, Insulated |
| Is Waterfront | No |
| Has Pool | No |
Interior
| Interior Features | ensuite bathroom |
|---|---|
| Appliances | Dishwasher-Built-In, Dryer, Freezer, Garage Control, Garage Opener, Hood Fan, Refrigerator, Storage Shed, Stove-Gas, Vacuum System Attachments, Washer, Window Coverings |
| Heating | Forced Air-1, Natural Gas |
| Fireplace | Yes |
| Fireplaces | Mantel |
| Stories | 2 |
| Has Suite | No |
| Has Basement | Yes |
| Basement | Full, Finished |
Exterior
| Exterior | Wood, Stucco |
|---|---|
| Exterior Features | Cul-De-Sac, Landscaped, No Back Lane, Park/Reserve, Partially Landscaped, Playground Nearby, Public Transportation, Schools, Shopping Nearby |
| Roof | Cedar Shakes |
| Construction | Wood, Stucco |
| Foundation | Concrete Perimeter |
Additional Information
| Date Listed | July 11th, 2025 |
|---|---|
| Days on Market | 53 |
| Zoning | Zone 55 |
| Foreclosure | No |
| RE / Bank Owned | No |
| HOA Fees | 110 |
| HOA Fees Freq. | Annually |
Listing Details
| Office | Courtesy Of Richard K Li Of MaxWell Devonshire Realty |
|---|

