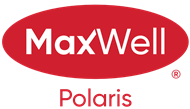About 1649 Plum Circle Circle
Better than new! Enjoy all the benefits of new construction without the extra work & expenses. The landscaping, blinds, deck & fencing are already done, so one can move in & enjoy! Sitting on a rare pie-shaped lot with a sunny southwest facing backyard, these don’t come up too often! Inside, you’ll find 1675 sqft of open/stylish living space. The main floor features warm vinyl plank flooring, 10-foot ceilings & a spacious living room that feels bright & welcoming. The kitchen has been fully upgraded with quartz countertops, slate appliances, full-height cabinetry, upgraded backsplash & a sleek silgranit sink. The focal point of the home, the curved staircase with steel spindle railing, leads to 3 bedrooms including the primary suite with a walk-in closet & 3-pc ensuite. A full bathroom & bonus room finish the upper level. Other upgrades include central AC, premium black hardware/plumbing fixtures, designer lighting, custom feature walls, new back deck & a double detached garage!
Features of 1649 Plum Circle Circle
| MLS® # | E4446263 |
|---|---|
| Price | $524,900 |
| Bedrooms | 3 |
| Bathrooms | 2.50 |
| Full Baths | 2 |
| Half Baths | 1 |
| Square Footage | 1,675 |
| Acres | 0.00 |
| Year Built | 2021 |
| Type | Single Family |
| Sub-Type | Detached Single Family |
| Style | 2 Storey |
| Status | Active |
Community Information
| Address | 1649 Plum Circle Circle |
|---|---|
| Area | Edmonton |
| Subdivision | The Orchards At Ellerslie |
| City | Edmonton |
| County | ALBERTA |
| Province | AB |
| Postal Code | T6X 2Y5 |
Amenities
| Amenities | On Street Parking, Air Conditioner, Ceiling 10 ft., Ceiling 9 ft., Deck, Smart/Program. Thermostat, Vinyl Windows, See Remarks, HRV System |
|---|---|
| Parking | Double Garage Detached |
| Is Waterfront | No |
| Has Pool | No |
Interior
| Interior Features | ensuite bathroom |
|---|---|
| Appliances | Air Conditioning-Central, Dishwasher-Built-In, Dryer, Garage Control, Garage Opener, Hood Fan, Oven-Microwave, Refrigerator, Stove-Electric, Washer, Window Coverings, TV Wall Mount |
| Heating | Forced Air-1, Natural Gas |
| Fireplace | Yes |
| Fireplaces | None |
| Stories | 2 |
| Has Suite | No |
| Has Basement | Yes |
| Basement | Full, Unfinished |
Exterior
| Exterior | Wood, Vinyl |
|---|---|
| Exterior Features | Airport Nearby, Back Lane, Fenced, Flat Site, Landscaped, Level Land, Playground Nearby, Schools, See Remarks |
| Roof | Asphalt Shingles |
| Construction | Wood, Vinyl |
| Foundation | Concrete Perimeter |
Additional Information
| Date Listed | July 7th, 2025 |
|---|---|
| Zoning | Zone 53 |
| Foreclosure | No |
| RE / Bank Owned | No |
| HOA Fees | 450 |
| HOA Fees Freq. | Annually |
Listing Details
| Office | Courtesy Of Marc Tessier Of RE/MAX Elite |
|---|

