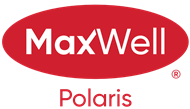About 309 Jillings Crescent
Location, Location, Location, situated on a quiet Cul De Sac backing onto a greenspace. A double attached garage. From the moment you set foot into this well maintained upgraded 4-bedroom split level home with nearly 2300 total sq ft of living space you will be impressed. Main floor & upper living areas with Vinyl Plank Flooring & Laminate floors, Ceramic Tile in the Country style Kitchen with dinette area. Back door to a Large Patio with Waterfall feature in this massive, fenced yard. Second family room down a few stairs off the kitchen with a 3- piece bathroom, laundry room & garage access. Upstairs you will find larger than average sized bedrooms, a 4-piece bathroom recently renovated. A primary bedroom large enough for a king bed and large furniture, his and her closets & its own custom finished 3-piece bathroom with dream shower. The bottom level is unspoiled awaiting your final touches. In a quiet family-oriented neighborhood with all the necessities within walking range, buses, schools, shopping.
Features of 309 Jillings Crescent
| MLS® # | E4445235 |
|---|---|
| Price | $519,900 |
| Bedrooms | 4 |
| Bathrooms | 2.50 |
| Full Baths | 2 |
| Half Baths | 1 |
| Square Footage | 1,247 |
| Acres | 0.00 |
| Year Built | 1994 |
| Type | Single Family |
| Sub-Type | Detached Single Family |
| Style | 4 Level Split |
| Status | Active |
Community Information
| Address | 309 Jillings Crescent |
|---|---|
| Area | Edmonton |
| Subdivision | Jackson Heights |
| City | Edmonton |
| County | ALBERTA |
| Province | AB |
| Postal Code | T6L 6N1 |
Amenities
| Amenities | Patio |
|---|---|
| Parking Spaces | 4 |
| Parking | Double Garage Attached |
| Is Waterfront | No |
| Has Pool | No |
Interior
| Interior Features | ensuite bathroom |
|---|---|
| Appliances | Dishwasher-Built-In, Dryer, Garage Control, Garage Opener, Hood Fan, Refrigerator, Stove-Electric, Washer, Window Coverings |
| Heating | Forced Air-1, Natural Gas |
| Fireplace | Yes |
| Fireplaces | Mantel, Tile Surround |
| Stories | 3 |
| Has Suite | No |
| Has Basement | Yes |
| Basement | Full, Unfinished |
Exterior
| Exterior | Wood, Brick, Vinyl |
|---|---|
| Exterior Features | Fenced, Golf Nearby, Landscaped, Public Transportation, Schools, Shopping Nearby |
| Roof | Asphalt Shingles |
| Construction | Wood, Brick, Vinyl |
| Foundation | Concrete Perimeter |
Additional Information
| Date Listed | July 2nd, 2025 |
|---|---|
| Days on Market | 6 |
| Zoning | Zone 29 |
| Foreclosure | No |
| RE / Bank Owned | No |
Listing Details
| Office | Courtesy Of Trevor Roszell Of RE/MAX Elite |
|---|

