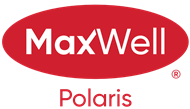About 3863 Gallinger Loop
Welcome to this beautifully maintained half-duplex in the heart of Granville, where comfort, style, and location come together seamlessly. Set on a quiet, low-traffic loop, this 2-storey home offers 4 bedrooms (3 above grade), a bright and functional layout, and a warm, welcoming feel throughout. The eat-in kitchen and cozy gas fireplace make the main floor perfect for both relaxing nights in and casual entertaining. Upstairs, the spacious primary suite includes a huge walk-in closet, and you'll love the convenience of central A/C, extra storage space, and a large attached garage. Step outside to your own backyard oasis, complete with an oversized deck, pergola, and fully fenced yard. Ideal for summer gatherings or peaceful evenings! Located just steps from walking trails, a pond with fountains, shopping, dining, and entertainment, with quick access to the Anthony Henday and Whitemud, this home truly has it all. Move-in ready and offering incredible value in a sought-after neighborhood!
Features of 3863 Gallinger Loop
| MLS® # | E4436140 |
|---|---|
| Price | $479,000 |
| Bedrooms | 3 |
| Bathrooms | 2.50 |
| Full Baths | 2 |
| Half Baths | 1 |
| Square Footage | 1,473 |
| Acres | 0.00 |
| Year Built | 2012 |
| Type | Single Family |
| Sub-Type | Half Duplex |
| Style | 2 Storey |
| Status | Active |
Community Information
| Address | 3863 Gallinger Loop |
|---|---|
| Area | Edmonton |
| Subdivision | Granville (Edmonton) |
| City | Edmonton |
| County | ALBERTA |
| Province | AB |
| Postal Code | T5T 4G7 |
Amenities
| Amenities | Deck, Vinyl Windows |
|---|---|
| Parking Spaces | 4 |
| Parking | Double Garage Attached |
| Is Waterfront | No |
| Has Pool | No |
Interior
| Interior Features | ensuite bathroom |
|---|---|
| Appliances | Dishwasher-Built-In, Dryer, Garage Control, Microwave Hood Fan, Refrigerator, Stove-Electric, Washer, Window Coverings |
| Heating | Forced Air-1, Natural Gas |
| Fireplace | Yes |
| Fireplaces | Tile Surround |
| Stories | 3 |
| Has Suite | No |
| Has Basement | Yes |
| Basement | Full, Finished |
Exterior
| Exterior | Wood, Stone, Vinyl |
|---|---|
| Exterior Features | Fenced, Landscaped, Playground Nearby, Public Transportation, Schools, Shopping Nearby |
| Roof | Asphalt Shingles |
| Construction | Wood, Stone, Vinyl |
| Foundation | Concrete Perimeter |
School Information
| Elementary | Kim Hung School |
|---|---|
| Middle | Kim Hung School |
| High | Jasper Place School |
Additional Information
| Date Listed | May 13th, 2025 |
|---|---|
| Zoning | Zone 58 |
| Foreclosure | No |
| RE / Bank Owned | No |
Listing Details
| Office | Courtesy Of Mark A Friesen Of Coldwell Banker Mountain Central |
|---|

