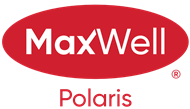
About 409 260 Spruce Ridge Road
“WOODGROVE PLACE COMMUNITY” top floor unit that has a floor plan with a dinette space to entertain friends and guests, a kitchen with cabinets and counter tops, appliances and a living room that opens to the balcony to enjoy the outdoors. Primary bedroom has a natural light window and a closet for easy access to clothing and accessories. The other bedoorm has a closet and window for sunlight and down the hall is a bathroom with vanity and shower tub. This home offers some features like a top floor location, 2 bedrooms, in-suite laundry&storage, parking stall and elevators. Near the Transalta Tri Leisure Centre that offers public pool, gym, work centre, running track & more to enjoy, close to schools, parks, restaurants, shopping & public transportation. WOODGROVE PLACE a place to call home or invest in a self-managed rental or register in the rental pool management options. The unit is in the rental pool and new owners can decide to stay or opt out of the rental pool. Long term tenant would like to stay
Features of 409 260 Spruce Ridge Road
| MLS® # | E4435720 |
|---|---|
| Price | $119,000 |
| Bedrooms | 2 |
| Bathrooms | 1.00 |
| Full Baths | 1 |
| Square Footage | 775 |
| Acres | 0.00 |
| Year Built | 2005 |
| Type | Condo / Townhouse |
| Sub-Type | Lowrise Apartment |
| Style | Single Level Apartment |
| Status | Active |
Community Information
| Address | 409 260 Spruce Ridge Road |
|---|---|
| Area | Spruce Grove |
| Subdivision | Spruce Ridge |
| City | Spruce Grove |
| County | ALBERTA |
| Province | AB |
| Postal Code | T7X 0A1 |
Amenities
| Amenities | Parking-Visitor, Storage-In-Suite |
|---|---|
| Parking | Stall |
| Is Waterfront | No |
| Has Pool | No |
Interior
| Appliances | Dishwasher-Built-In, Dryer, Fan-Ceiling, Hood Fan, Refrigerator, Stove-Electric, Washer |
|---|---|
| Heating | Baseboard, Hot Water, Natural Gas |
| Fireplace | No |
| # of Stories | 4 |
| Stories | 1 |
| Has Suite | No |
| Has Basement | Yes |
| Basement | None, No Basement |
Exterior
| Exterior | Wood, Vinyl |
|---|---|
| Exterior Features | Playground Nearby, Public Swimming Pool, Public Transportation, Schools, Shopping Nearby |
| Roof | Asphalt Shingles |
| Construction | Wood, Vinyl |
| Foundation | Concrete Perimeter |
Additional Information
| Date Listed | May 9th, 2025 |
|---|---|
| Days on Market | 1 |
| Zoning | Zone 91 |
| Foreclosure | No |
| RE / Bank Owned | No |
| Condo Fee | $484 |
Listing Details
| Office | Courtesy Of Taras Chmil Of MaxWell Polaris |
|---|
