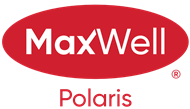About 1007 Burns Close
Tucked away on a quiet cul-de-sac in Bulyea Heights, this two-storey feels instantly like home. The open-concept layout is bright, airy, and inviting, with a crisp white kitchen, stainless steel appliances, a corner pantry, and an easy connection to the cozy living room with gas fireplace. Garden lovers will adore the sunny, SW-facing yard with raised garden boxes and plenty of space to relax, play, and entertain. With four plus one bedrooms and three and a half baths, including a dreamy five-piece ensuite, there’s room for everyone. The fully finished basement, featuring a second fireplace and stylish wet bar, adds space for movie nights and quiet evenings in. Solar panels bring energy efficiency and long-term savings. Everyday conveniences like main floor laundry, a front-drive double attached garage, and a private office on the main floor add to the comfort of daily life. Impeccably cared for, this is a home where the next chapter of your story is simply waiting to unfold.
Features of 1007 Burns Close
| MLS® # | E4433555 |
|---|---|
| Price | $724,900 |
| Bedrooms | 5 |
| Bathrooms | 3.50 |
| Full Baths | 3 |
| Half Baths | 1 |
| Square Footage | 2,490 |
| Acres | 0.00 |
| Year Built | 1996 |
| Type | Single Family |
| Sub-Type | Detached Single Family |
| Style | 2 Storey |
| Status | Active |
Community Information
| Address | 1007 Burns Close |
|---|---|
| Area | Edmonton |
| Subdivision | Bulyea Heights |
| City | Edmonton |
| County | ALBERTA |
| Province | AB |
| Postal Code | T6R 2L1 |
Amenities
| Amenities | Deck, Wet Bar, See Remarks |
|---|---|
| Parking | Double Garage Attached |
| Is Waterfront | No |
| Has Pool | No |
Interior
| Interior Features | ensuite bathroom |
|---|---|
| Appliances | Dishwasher-Built-In, Dryer, Garage Control, Garage Opener, Hood Fan, Refrigerator, Storage Shed, Stove-Electric, Washer, Window Coverings |
| Heating | Forced Air-1, Natural Gas, Solar |
| Fireplace | Yes |
| Fireplaces | Glass Door, Tile Surround |
| Stories | 3 |
| Has Suite | No |
| Has Basement | Yes |
| Basement | Full, Finished |
Exterior
| Exterior | Wood, Brick, Stucco, Vinyl |
|---|---|
| Exterior Features | Fenced, Flat Site, Landscaped, Shopping Nearby |
| Roof | Asphalt Shingles |
| Construction | Wood, Brick, Stucco, Vinyl |
| Foundation | Concrete Perimeter |
Additional Information
| Date Listed | May 1st, 2025 |
|---|---|
| Zoning | Zone 14 |
| Foreclosure | No |
| RE / Bank Owned | No |
| HOA Fees | 157.5 |
| HOA Fees Freq. | Annually |
Listing Details
| Office | Courtesy Of Ron Dickson and Ryan B Debler Of Sotheby's International Realty Canada |
|---|

