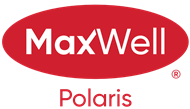Courtesy Of Art Kominek Of RE/MAX River City
About # 218 151 Edwards Drive Sw
Penthouse Loft with unique style featuring architectural vaulted ceilings like you have never seen before. Enjoy this 2 bedroom, 2 bath condo, with 2 large balconies that offer privacy and a view of mature trees. Kitchen has a corner sink with a window, plenty of cabinet space, and an island. Next to is is a living room with it’s own covered balcony. Primary bedroom has a his/her walk through closet leading to a 4 piece bathroom with tub and shower. 2nd bedroom is across the condo for privacy, located next to the main 4 piece bathroom and includes mirrored sliding closet doors. Laundry on the main level. Large loft space has it’s own balcony and storage. Parking has electrical plug in. Building has an exercise and yoga room with a bathroom. Exceptional value at an unbeatable price.
Features of # 218 151 Edwards Drive Sw
| MLS® # | E4384790 |
|---|---|
| Price | $190,000 |
| Bedrooms | 2 |
| Bathrooms | 2.00 |
| Full Baths | 2 |
| Square Footage | 1,230 |
| Acres | 0.03 |
| Year Built | 2005 |
| Type | Condo / Townhouse |
| Sub-Type | Lowrise Apartment |
| Style | Multi Level Apartment |
Community Information
| Address | # 218 151 Edwards Drive Sw |
|---|---|
| Area | Edmonton |
| Subdivision | Ellerslie |
| City | Edmonton |
| County | ALBERTA |
| Province | AB |
| Postal Code | T6X 1N5 |
Amenities
| Amenities | Off Street, Closet Organizers, Exterior Walls- 2x6', Intercom, Parking-Plug-Ins, Parking-Visitor, Vaulted Ceiling, Vinyl Windows |
|---|---|
| Features | Off Street, Closet Organizers, Exterior Walls- 2x6', Intercom, Parking-Plug-Ins, Parking-Visitor, Vaulted Ceiling, Vinyl Windows |
| Parking Spaces | 1 |
| Parking | Stall |
| Is Waterfront | No |
| Has Pool | No |
Interior
| Interior | Laminate Flooring |
|---|---|
| Interior Features | Dishwasher-Built-In, Refrigerator, Stove-Electric, Window Coverings, Hood Fan |
| Heating | Baseboard |
| Fireplace | No |
| # of Stories | 2 |
| Has Basement | No |
| Basement | None, No Basement |
Exterior
| Exterior | Stone, Vinyl |
|---|---|
| Exterior Features | Public Transportation, Schools, Private Setting, Shopping Nearby |
| Construction | Wood Frame |
School Information
| Elementary | Sakaw School |
|---|---|
| Middle | Kisewatiswin School |
| High | J. Percy Page School |
Additional Information
| Date Listed | May 1st, 2024 |
|---|---|
| Foreclosure | No |
| RE / Bank Owned | No |
| Condo Fee | $754 |
Listing Details
| Office | Courtesy Of Art Kominek Of RE/MAX River City |
|---|

